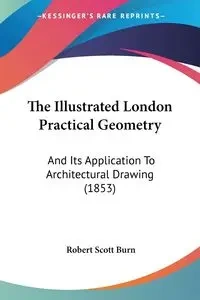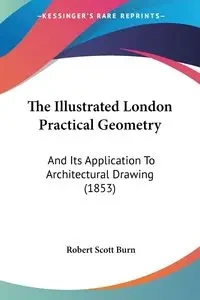The Illustrated London Practical Geometry - Robert Scott Burn
The Illustrated London Practical Geometry - Robert Scott Burn
- And Its Application To Architectural Drawing (1853)
AutorzyRobert Scott Burn
EAN: 9781437166477
Marka
Symbol
666GSC03527KS
Rok wydania
2008
Strony
96
Oprawa
Miekka
Format
15.2x22.9cm
Język
angielski

Bez ryzyka
14 dni na łatwy zwrot

Szeroki asortyment
ponad milion pozycji

Niskie ceny i rabaty
nawet do 50% każdego dnia
Niepotwierdzona zakupem
Ocena: /5
Marka
Symbol
666GSC03527KS
Kod producenta
9781437166477
Rok wydania
2008
Strony
96
Oprawa
Miekka
Format
15.2x22.9cm
Język
angielski
Autorzy
Robert Scott Burn

The Illustrated London Practical Geometry: And Its Application To Architectural Drawing is a book written by Robert Scott Burn and originally published in 1853. The book is a comprehensive guide to the principles of practical geometry and their application to architectural drawing. It is intended as a practical manual for architects, engineers, and draftsmen, as well as for students of architecture and engineering.The book covers a wide range of topics related to practical geometry, including the construction of various geometrical figures, the use of scales and compasses, the measurement of angles and distances, and the calculation of areas and volumes. It also provides detailed instructions and examples for the use of these principles in architectural drawing, including the drawing of plans, elevations, sections, and details.The book is illustrated throughout with numerous diagrams and drawings, which are intended to help readers understand the principles of practical geometry and their application to architectural drawing. The illustrations are clear and detailed, and are accompanied by explanatory text that is easy to understand.Overall, The Illustrated London Practical Geometry: And Its Application To Architectural Drawing is an essential reference for anyone involved in the fields of architecture, engineering, or drafting. Its clear and concise explanations, combined with its detailed illustrations, make it an invaluable resource for students and professionals alike.For The Use Of Schools And Students.This scarce antiquarian book is a facsimile reprint of the old original and may contain some imperfections such as library marks and notations. Because we believe this work is culturally important, we have made it available as part of our commitment for protecting, preserving, and promoting the world's literature in affordable, high quality, modern editions, that are true to their original work.
EAN: 9781437166477
EAN: 9781437166477
Niepotwierdzona zakupem
Ocena: /5
Zapytaj o produkt
Niepotwierdzona zakupem
Ocena: /5
Napisz swoją opinię

